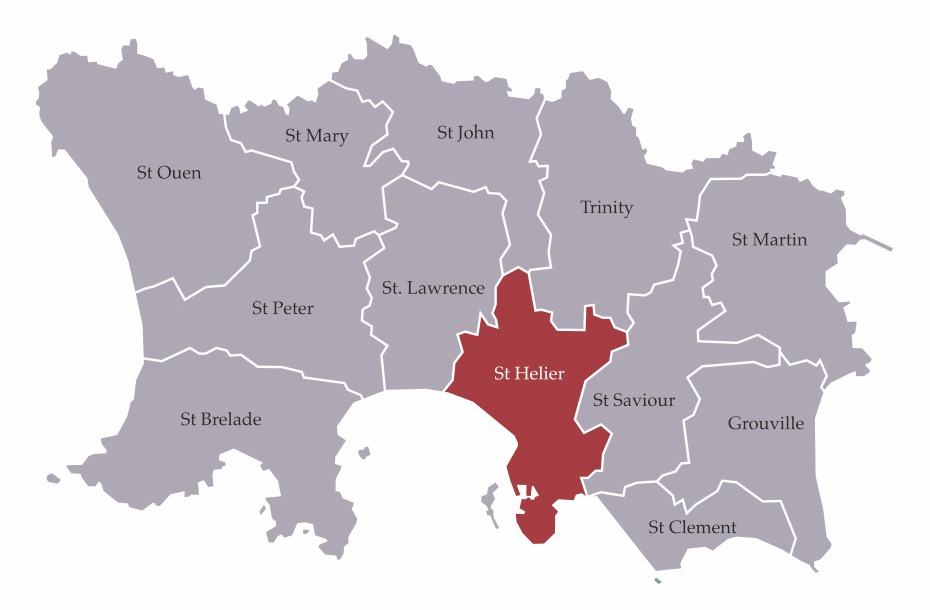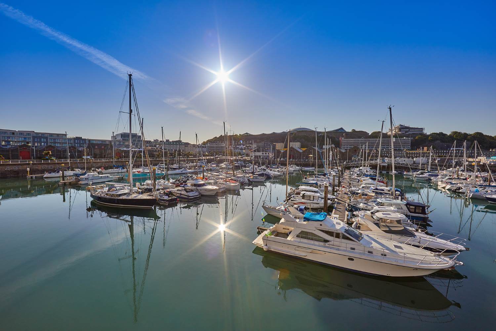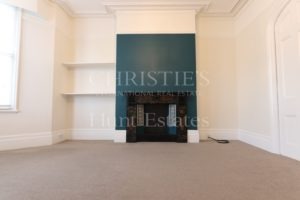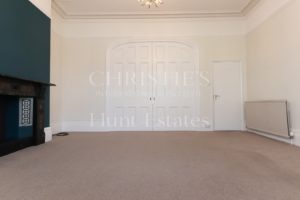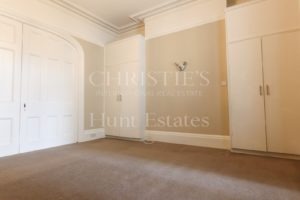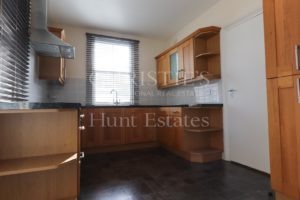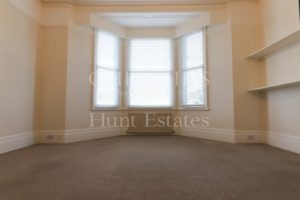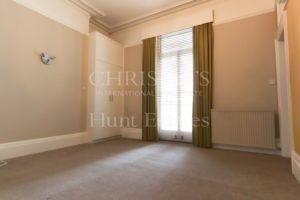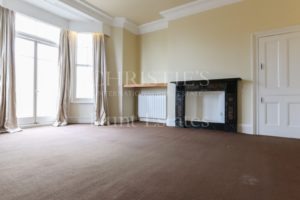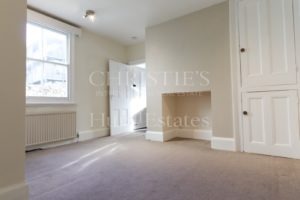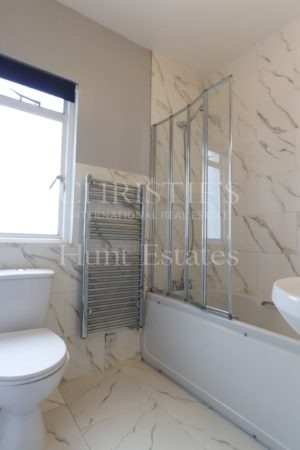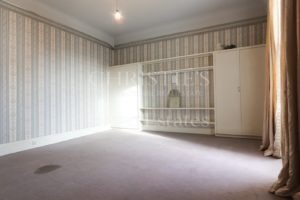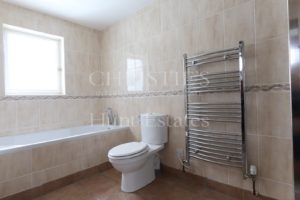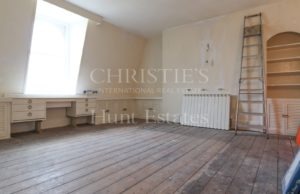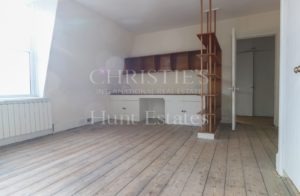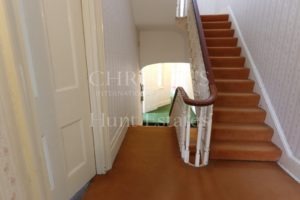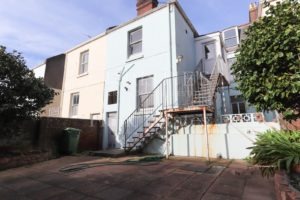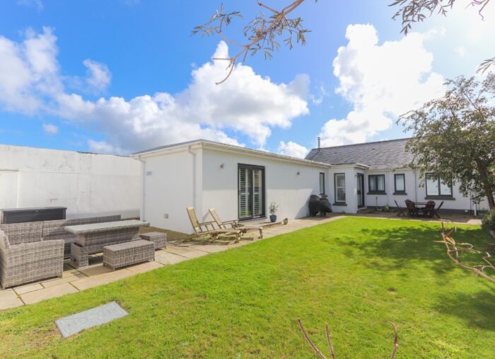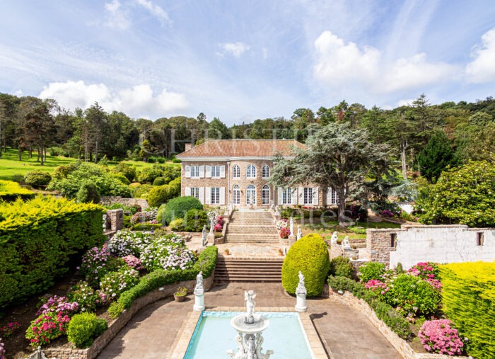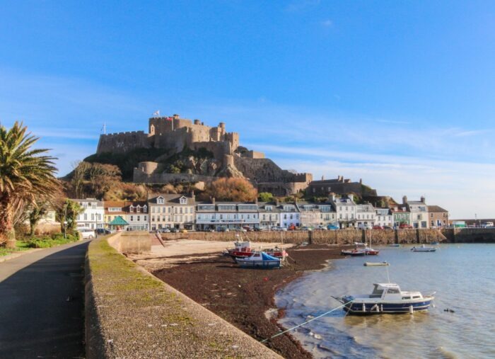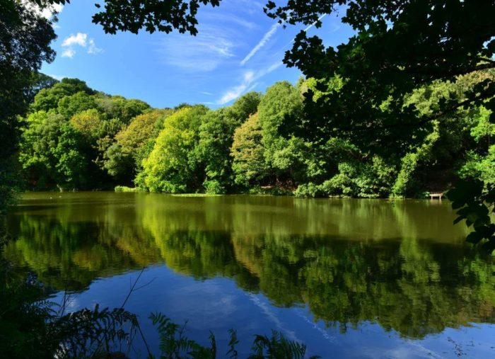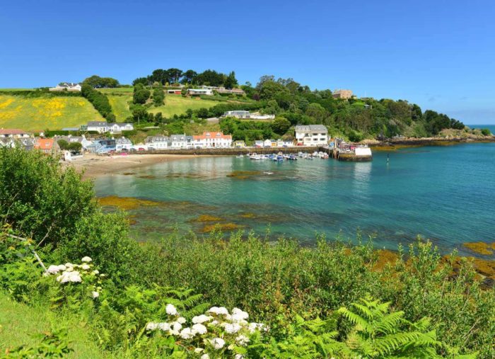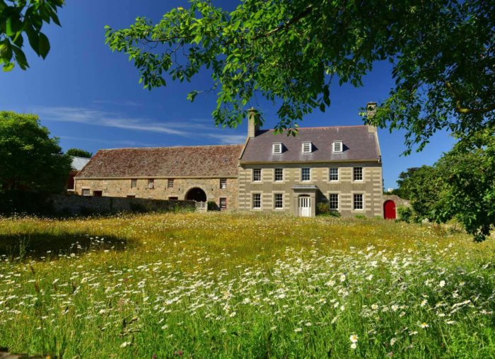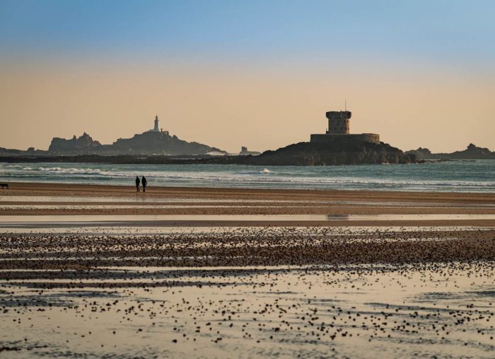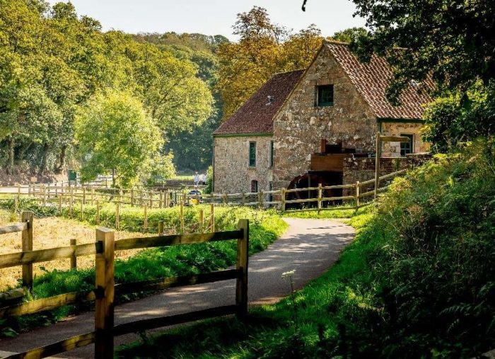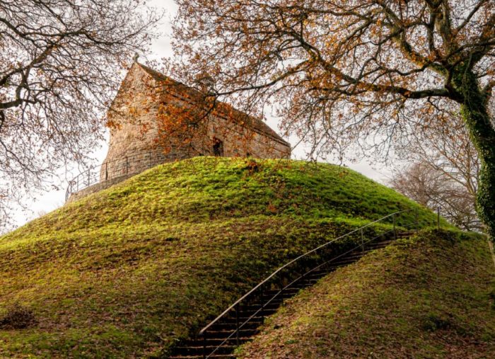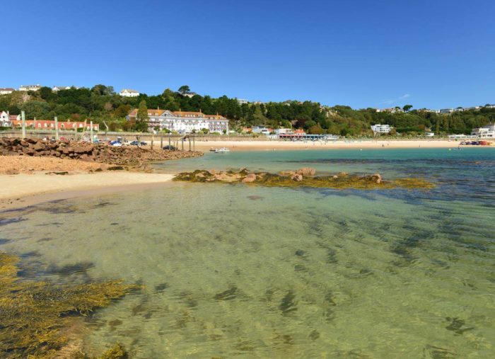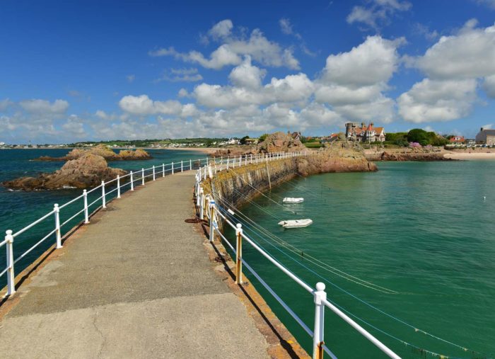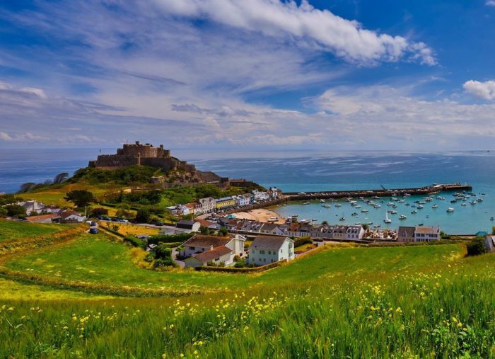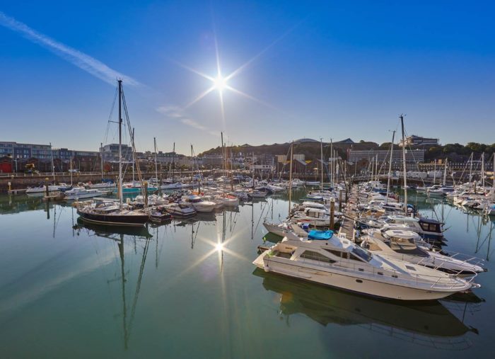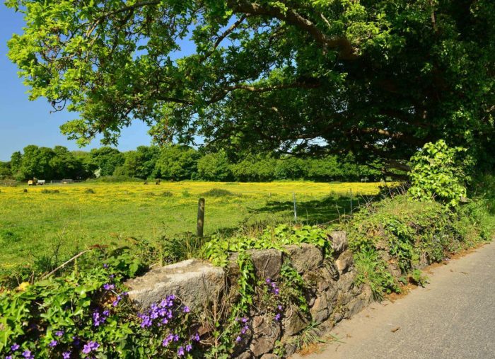19th Century Town House
St Helier
£999,000
Reference: 950
A late 19th century townhouse for sale for the first time in sixty years. The property provides over 3,200 sq ft of accommodation. The rooms are of good proportion and there are original features throughout including original curved doors, architraves and marble fireplaces.
The property is set across three floors with the first and second floor with split levels. It is currently split into a maisonette with a one-bedroom ground floor apartment.
Should the new buyer like to convert the property back to one large family dwelling the layout would require changing to make it more suitable for modern family life. Alternatively, plans (2014/0713) and byelaws (820015/0688) have previously been passed (now lapsed) to convert the first and second floor of the property into three one-bedroom units, together with the ground floor as a two bedroom unit.
Subject to planning, there could also be the potential to extend above the triple garage.
Ground floor comprising; entrance hall, sitting room with beautiful original fireplace and leading to the dining room through gorgeous (currently used as a bedroom), curved doors, living room and kitchen with storage/utility cupboard, comms room and a house bathroom.
Split level first floor comprising; kitchen, storage/utility cupboard, dining room (or fourth bedroom), two double bedrooms, one of which has a balcony overlooking people's park and a second original fireplace. There is also a single bedroom on this floor.
Split level second floor comprising; two double bedrooms and two-house bathrooms.
There is plenty of storage throughout. The property also has two lofts accessible via the maisonette.
Externally there is an enclosed, private patio garden to the rear of the property which can be accessed from the ground floor and first floor kitchen. There is also parking for three cars in the triple garage.
This family home is conveniently located close to schools, grocery stores, a garage and just a short walk to town and to the beach and to parks to enjoy walks with the family and pets.
This property would great family home or development opportunity and is recommended for viewings by the vendor's sole agent.
INFORMATION
Mains water and drains
Oil fired central heating
Fibre connected
Grade 3 listed listed to the external frontage (ref HE1295)
Parking for 3 cars in triple garage
Parish rates for ground floor apartment in 2022 were £126.75
Parish rates for maisonette in 2022 were £455.14
Freehold and Entitled/Licensed
Amenities
- Three Storey 19th century town house
- Beautiful original features throughout
- Over 3,200 sq ft of accommodation
- Enclosed private patio garden
- Plans previously passed to convert the property into separate units
- Subject to planning possibility to extend above the garage
The Parish: St Helier
St Helier is the capital of Jersey and is the most urban of the parishes where approximately a third of the population live.
