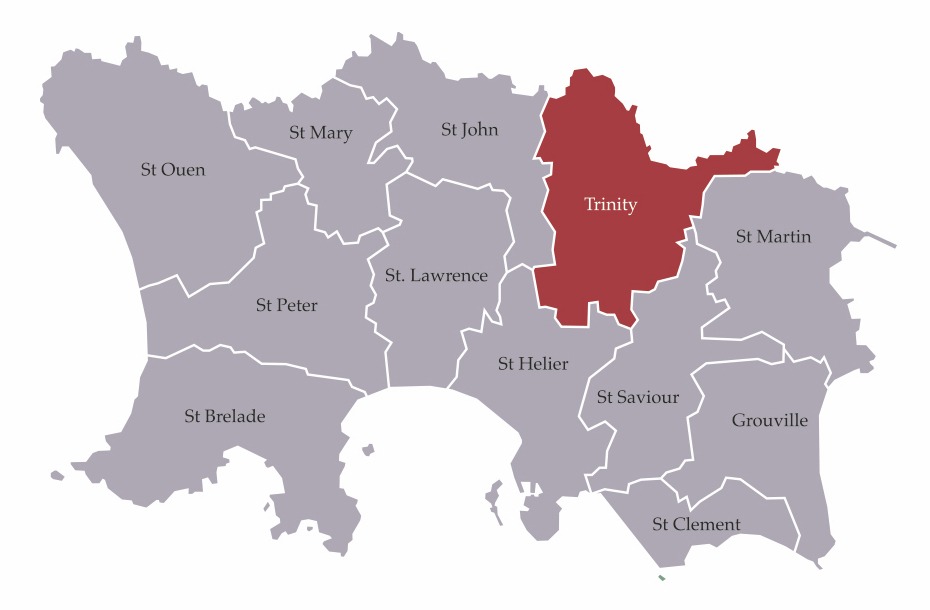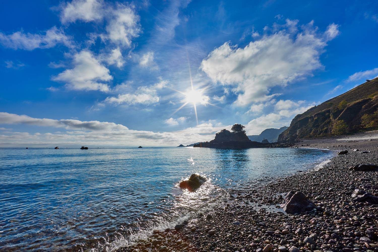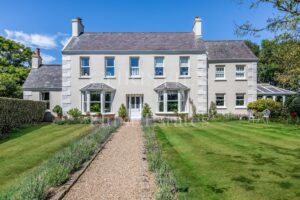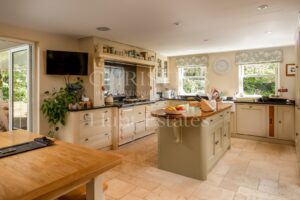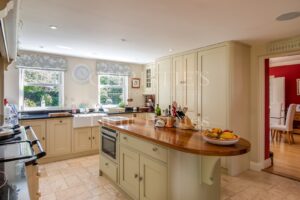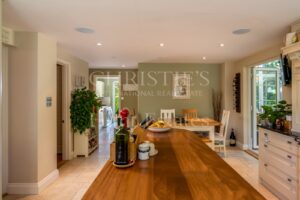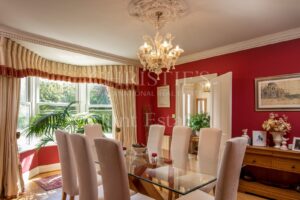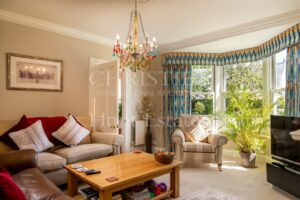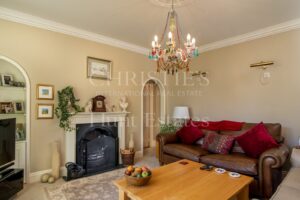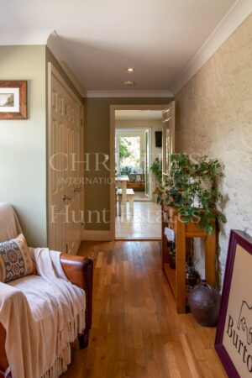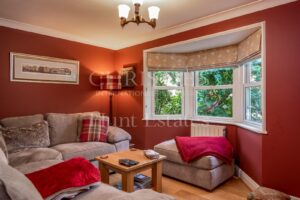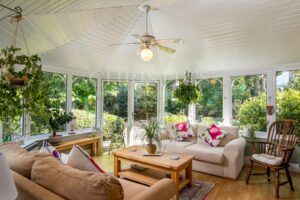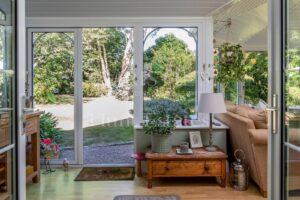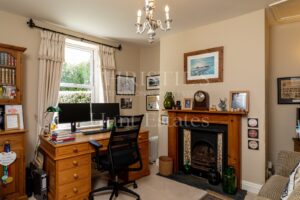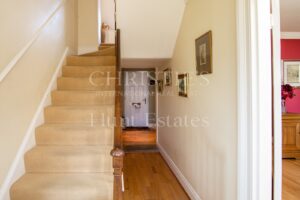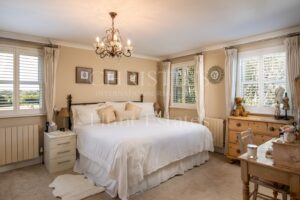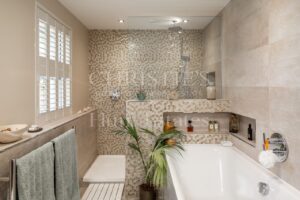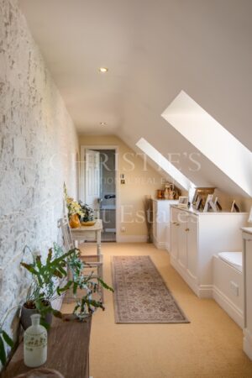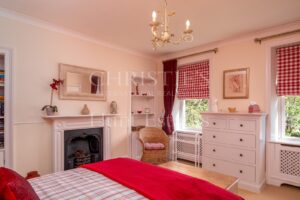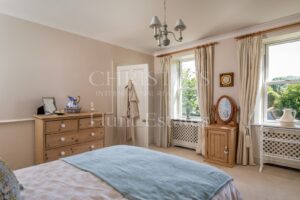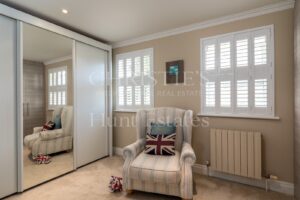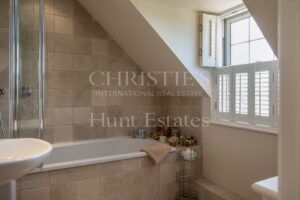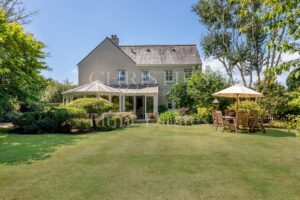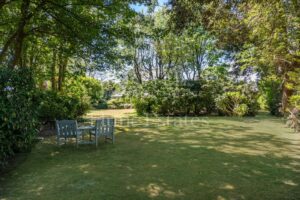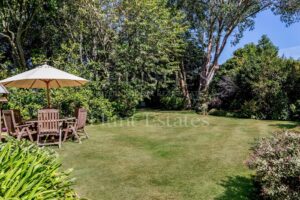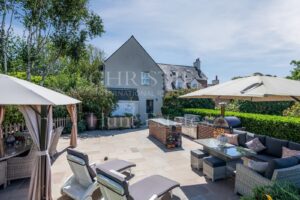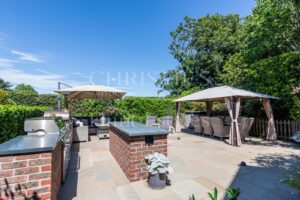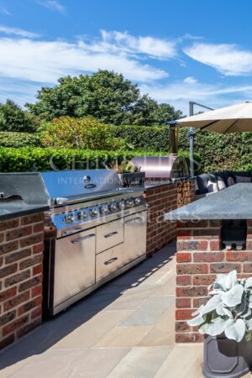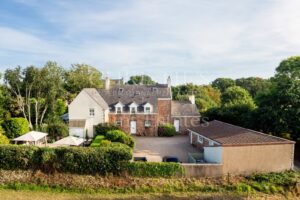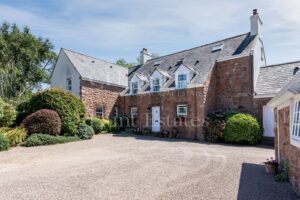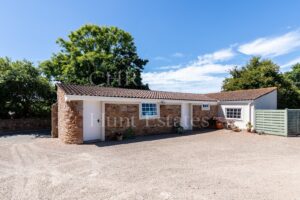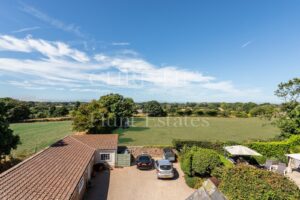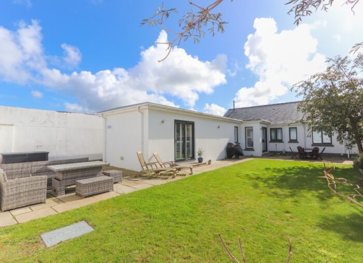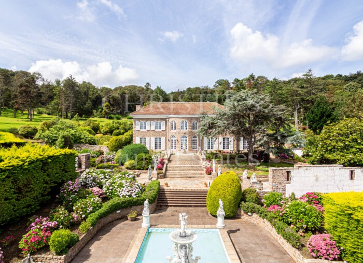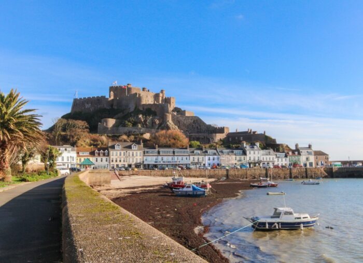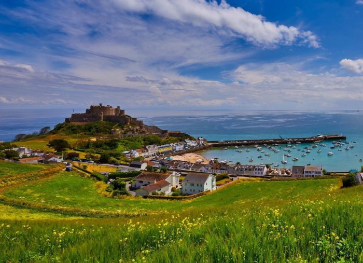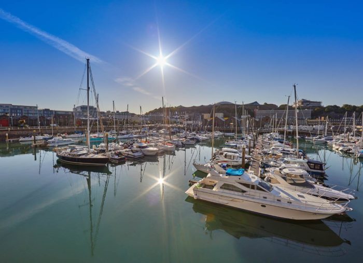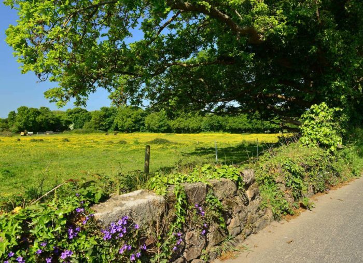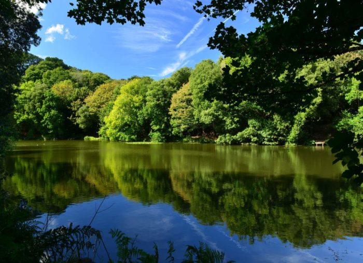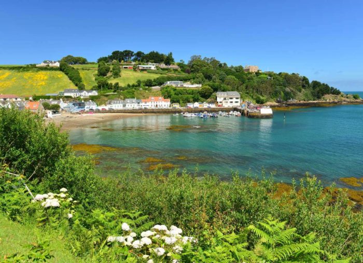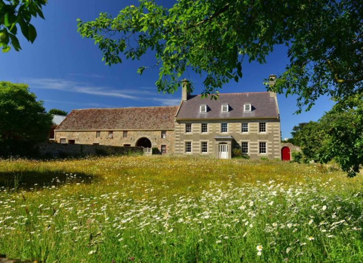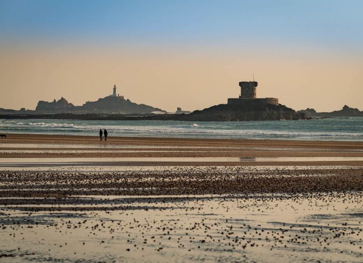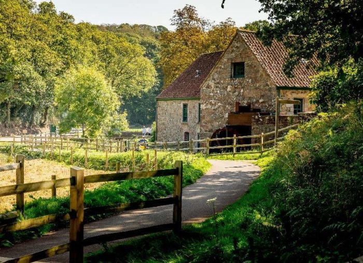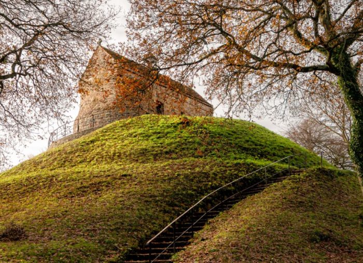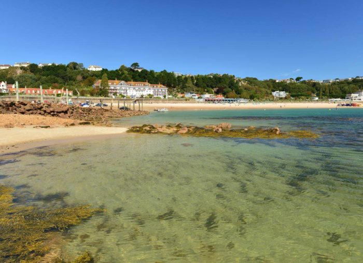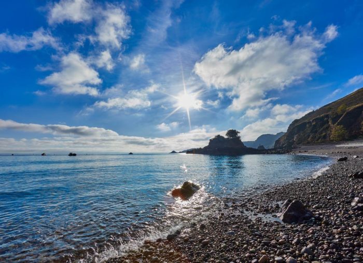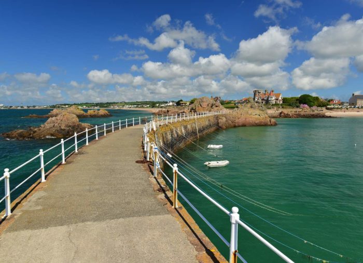Traditional Granite, Dream House And Gardens
Trinity
£2,450,000
Reference: 876
A beautifully presented, traditional granite residence with charming mature gardens. The property is set on a country lane and has the essence of a granite farmstead.
The original property dates back to circa 1846 and retains many period features including fireplaces and ceiling roses. It has been upgraded and extended over the years to make a modern, light, and airy home.
Offering over 4000sq ft, this delightful home has the addition of a conservatory and a 26ft kitchen/breakfast room, this in turn is connected to the formal dining room, making a great space with good flow for entertaining and everyday living.
This spacious home offers adaptable living with five reception rooms, six bedrooms and two bathrooms; the main bedroom suite has an en-suite bathroom with bath and separate walk-in shower and a dressing room (bedroom 6). There are far reaching countryside views from the upper floor. The property benefits from lots of storage throughout including a large attic.
In addition, there is a granite out-building currently used as a gym, a storeroom, and a garage. Subject to necessary planning consents this could be adapted to offer a separate unit and multigenerational accommodation. There is also courtyard parking for up to 10 cars.
Of particular note are gardens, lawns and outside entertaining space. The garden area to the east of the property is mainly laid to lawn and has mature trees, shrubs and colourful planting. It offers a good degree of privacy and is an enchanting place to sit and relax. It is safe for children and pets, being flat and level. There is space for a swimming pool (subject to the necessary consents) and there is water from a borehole for the garden irrigation only. The current vendors also grow their own vegetables and herbs.
On the north side, the owners have created an outdoor kitchen, which was modelled on the beautiful indoor kitchen, and alfresco dining space. This area also enjoys sun all day; there is a BBQ area, space for a pizza oven and fridge, food preparation area, sitting, sunbathing and eating area, being a most desirable feature of this well-planned and well-loved home.
It is located in Trinity where there are lovely country lanes to enjoy activities with the family and pets such as walking, running or cycling. Trinity Village is approximately 5 minutes' drive, where there is a pub/eatery, church, and grocery store. Waitrose supermarket is also located at the bottom of Trinity Hill. The main schools and colleges are within a 10-minute drive and for those that work in town it is approximately a 7-minute drive to the centre of St Helier.
Viewings of this wonderful home are not to be missed and are highly recommended by the vendor's sole agent.
INFORMATION
Mains water and drains
Borehole water for the garden
Oil fired central heating
Under floor heating in en-suite and family bathrooms
Mostly double glazed
Garage and courtyard parking for approx. 10 cars
Parish rates for 2022 were £675.52
Freehold and Entitled
Amenities
- Traditional granite six bedroom home
- Beautifully presented and bright any airy throughout
- Five reception rooms
- Outbuilding currently used as a gym, storage and garage, which could be adapted subject to planning
- Large lawned garden
- Outdoor kitchen and alfresco dining area
- Space for a swimming pool subject to planning
The Parish: Trinity
Trinity in the north is a large parish which is mainly rural. It has the highest point in Jersey, Les Platons.
