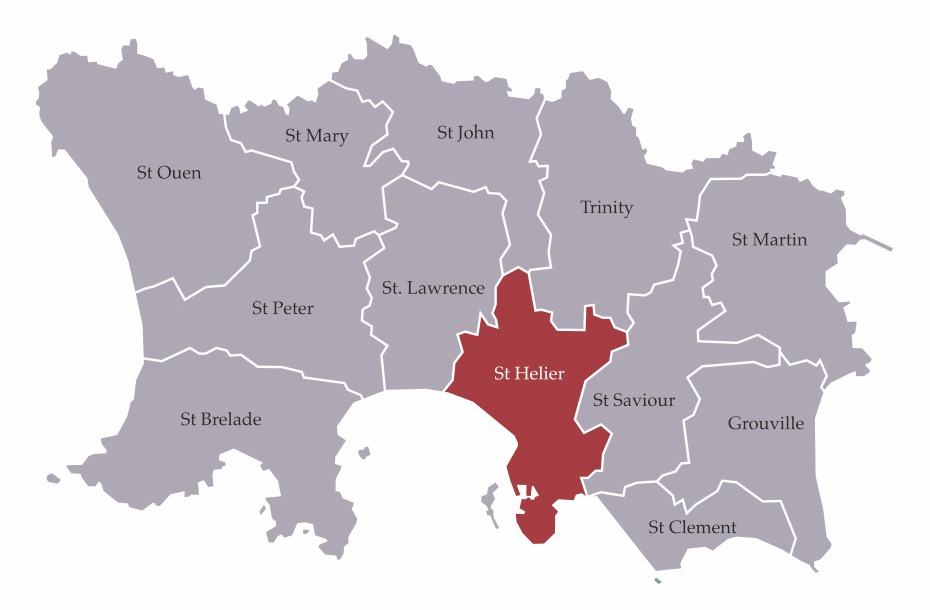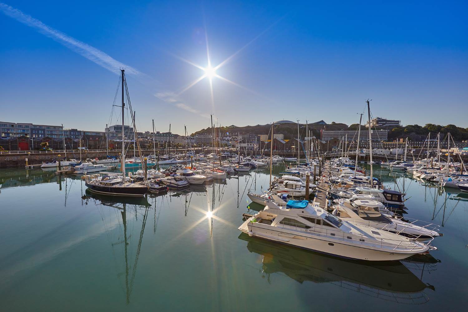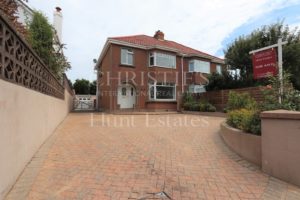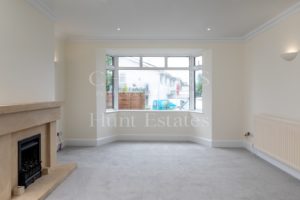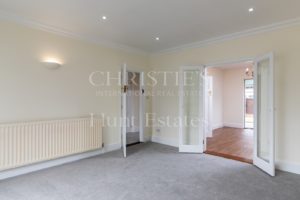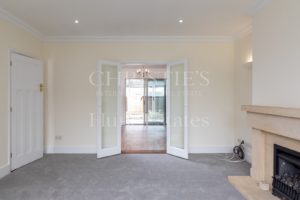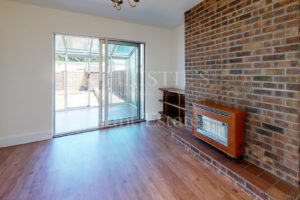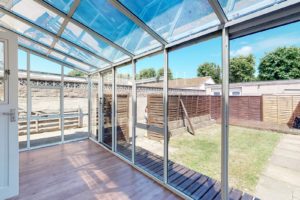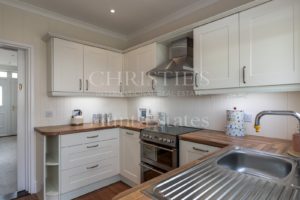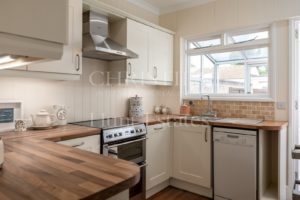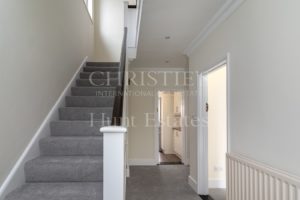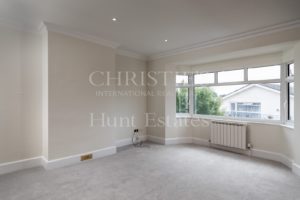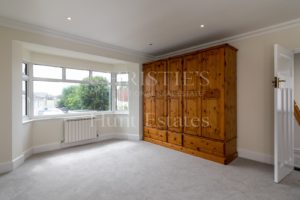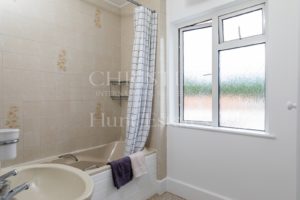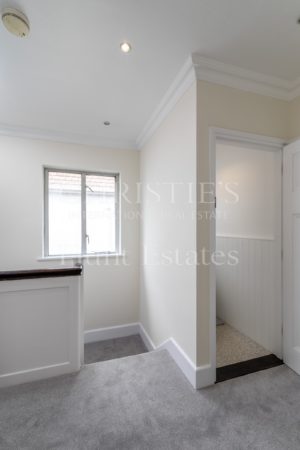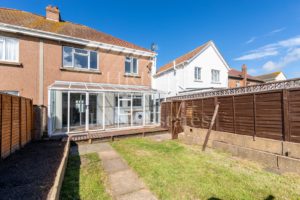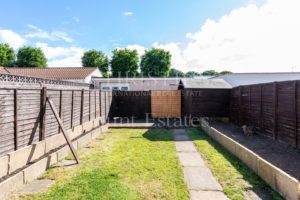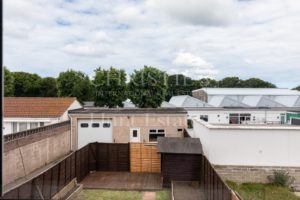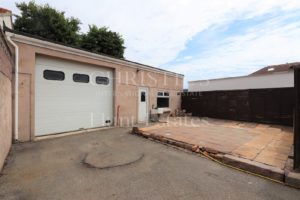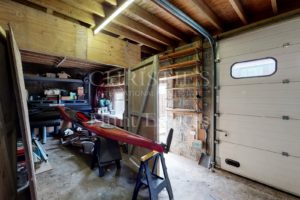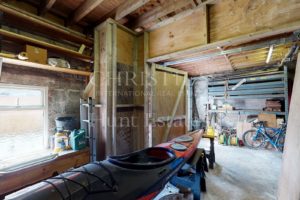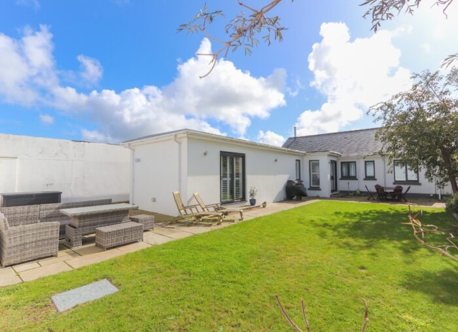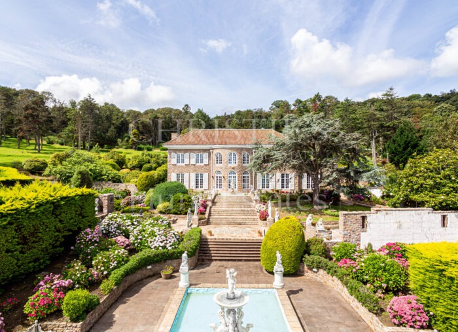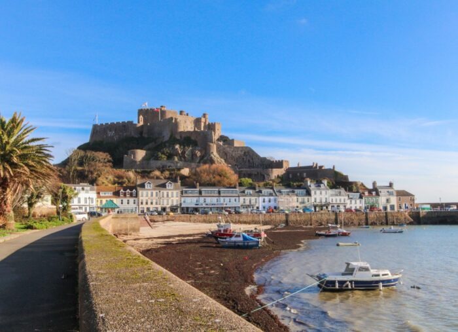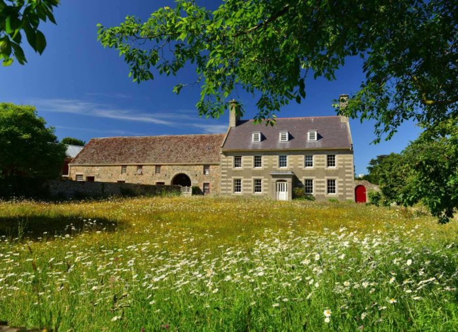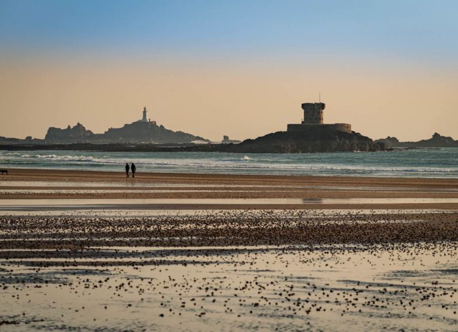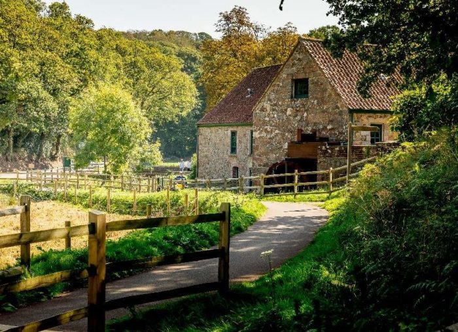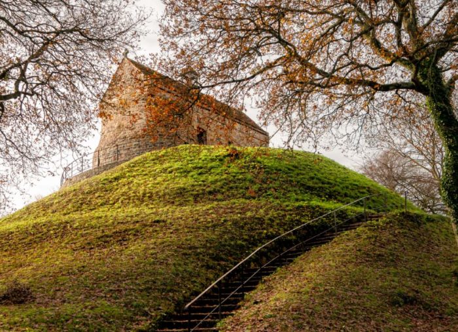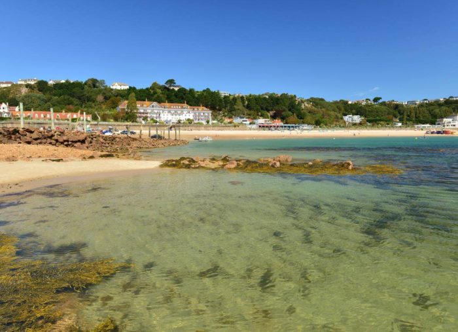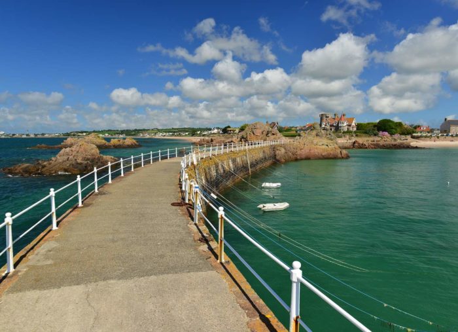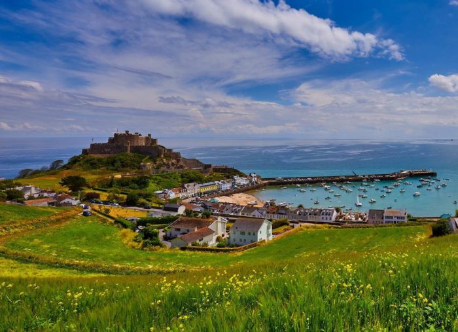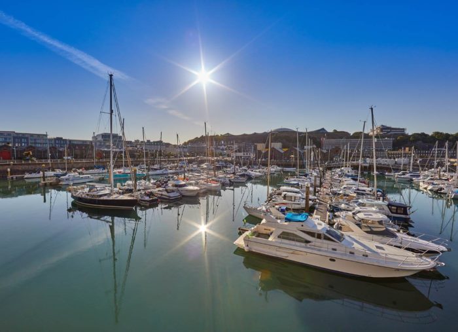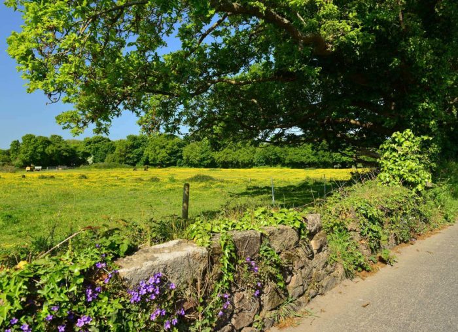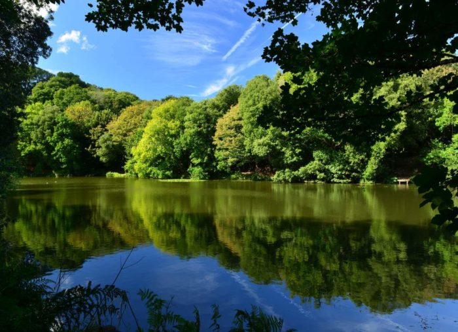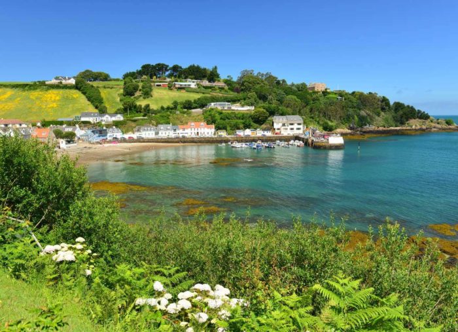Family Home with Scope for Development
St Helier
£949,000
Reference: 829
This well-proportioned three-bedroom house, situated on a large plot with ample parking and large garage/workshop on the outskirts of town, is perfect for a growing family with 2 large reception rooms, separate kitchen and 3 bedrooms. The property has recently been redecorated internally and had new carpets fitted throughout, providing a great opportunity to relocate immediately.
Ground floor comprising; light and airy entrance hall, under stairs cupboard, sitting room with gas fireplace and bay window, fully fitted kitchen, good sized dining room and sun room to the rear with access to the large garden and workshop.
First floor comprising; two double large bedrooms, one single bedroom and a house bathroom with separate cloakroom. From the first-floor landing there is also excellent access up to the loft which is boarded throughout.
Subject to planning permission, there is scope to extend the property further, either into the loft or at ground and first floor level, to create more space for the family.
To the rear of the property is a good sized, low maintenance, enclosed garden, with terraced and lawned areas - this is a real sun trap and a lovely space for al fresco dining in the summer months.
Most notably there is a very high garage/workshop of approx. 498 sq ft to the east of the site which has historically been the subject of a successful planning application (now lapsed) for a barn style room conversion.
Both neighbouring properties have set the precedent by constructing second generation units in these ample sized plots.
There is forecourt and driveway parking for 6+ cars.
Situated on the outskirts of St Helier, this home is close to supermarkets, schools and is a 7-minute drive into St Helier town centre.
This property is now ready for a new family to call home and is highly recommended for viewings by the vendor's sole agent.
INFORMATION
Mains water and drains
Mains gas
Mostly double glazed
Large garage/workshop
Forecourt and driveway parking for 6+ cars
Freehold and Entitled
Amenities
- Semi-detached family home
- Three reception rooms
- Three bedrooms
- Enclosed rear garden
- Potential to extend (subject to planning permission)
- Large garage/workshop with potential (subject to planning permission)
- Town outskirts
- Close to schools and amenities
The Parish: St Helier
St Helier is the capital of Jersey and is the most urban of the parishes where approximately a third of the population live.
