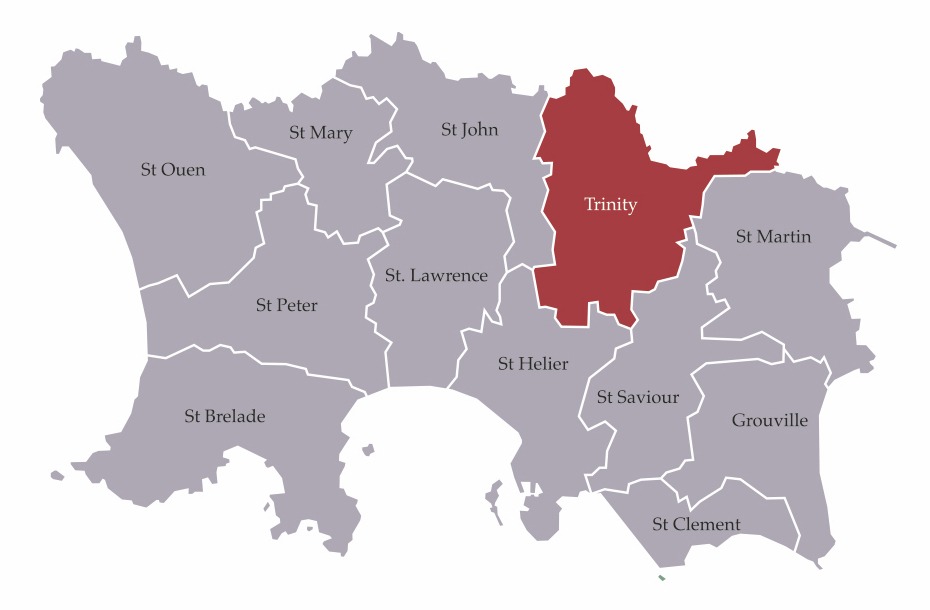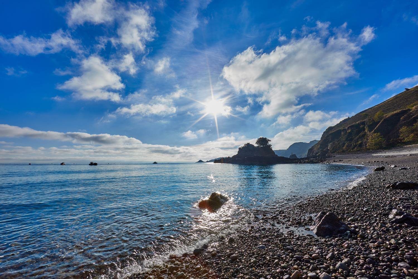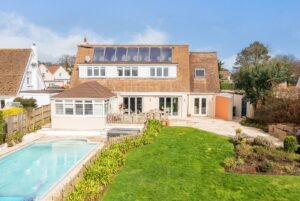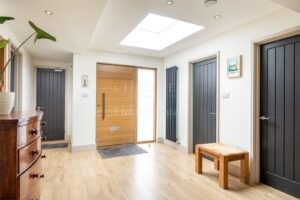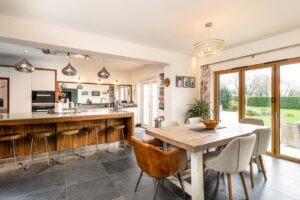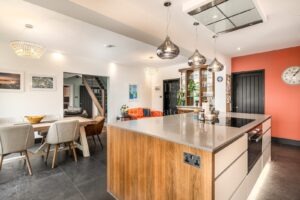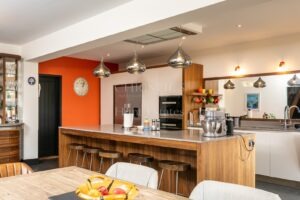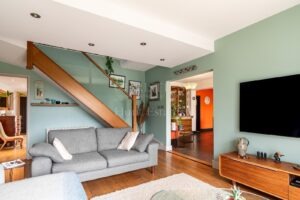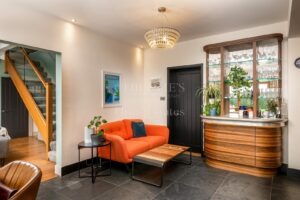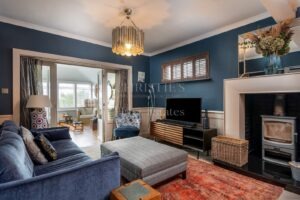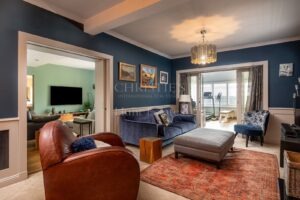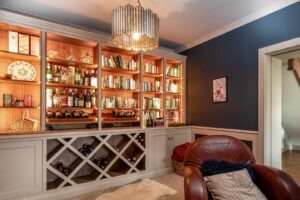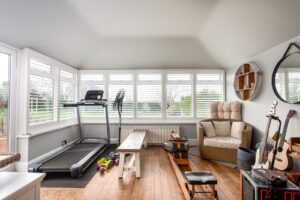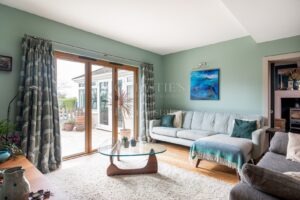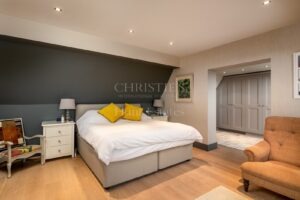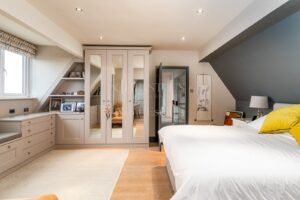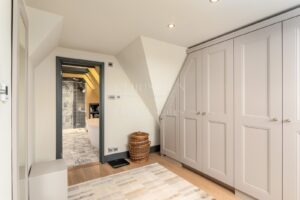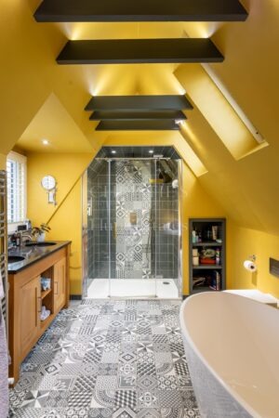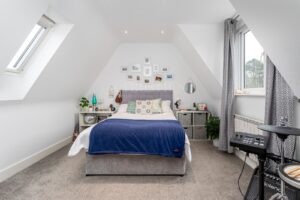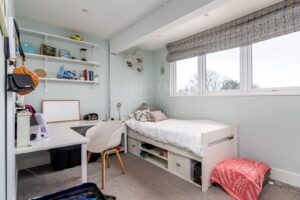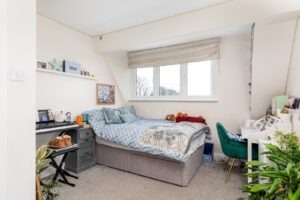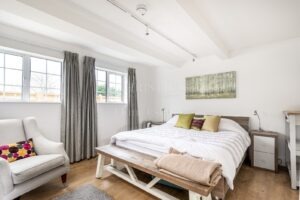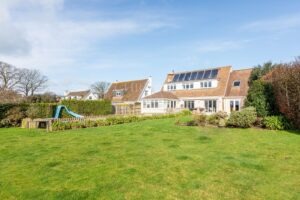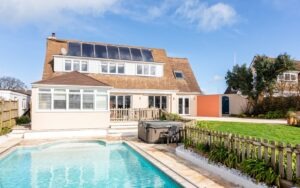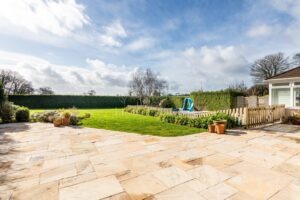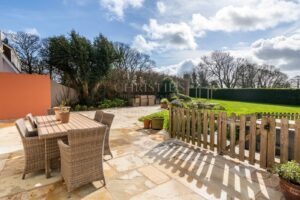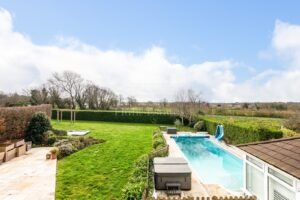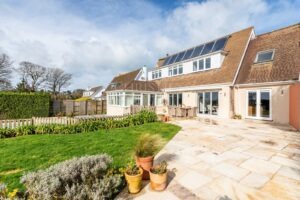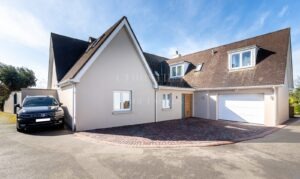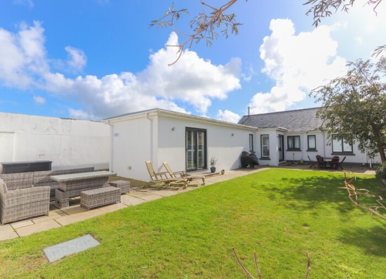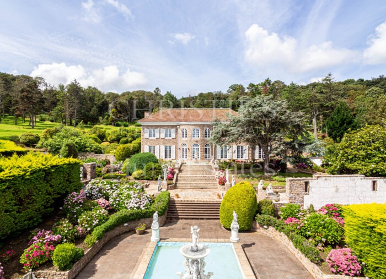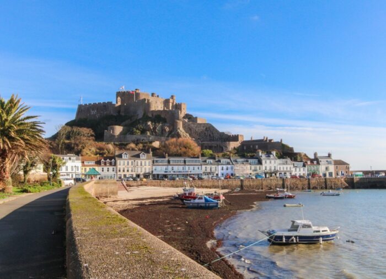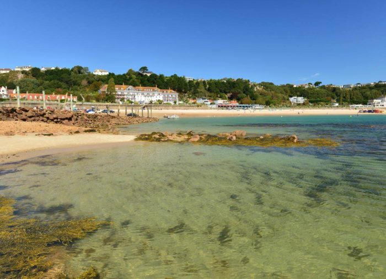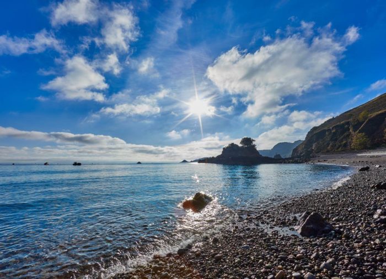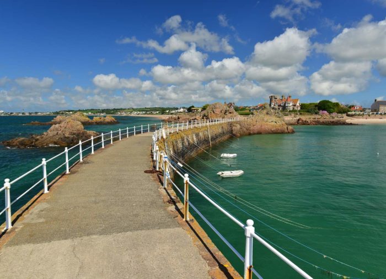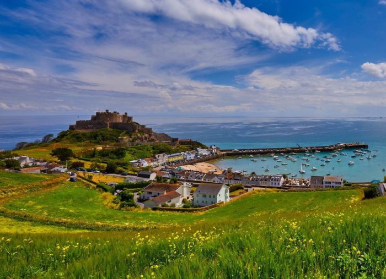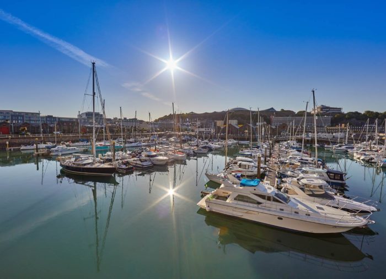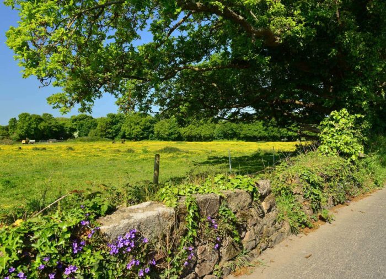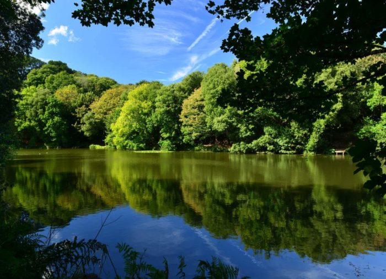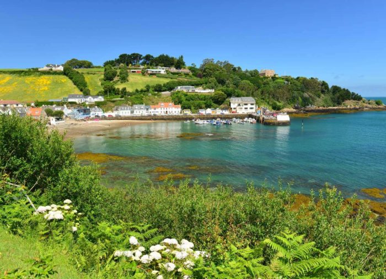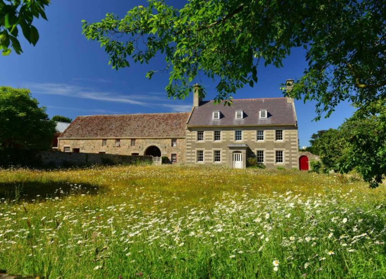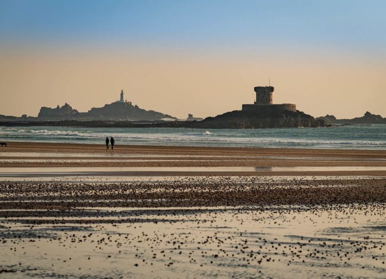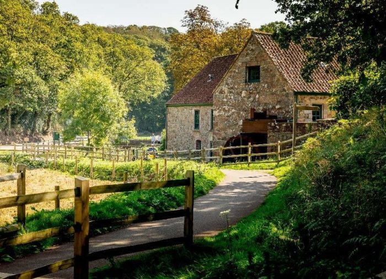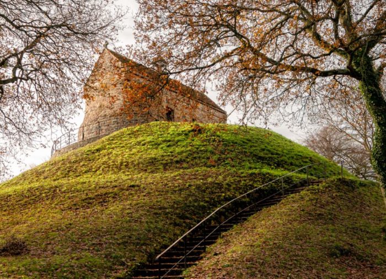Substantial Family Home with Rural Outlook
Trinity
£1,995,000
Reference: 1237
Set in the rural parish of Trinity this delightful home has been completely modernised over recent years to create a large family home with great flow.
The heart of the home is the spacious Artizen kitchen/diner which flows seamlessly through to the TV room and further to the formal sitting room and conservatory, providing the ultimate social space for family and friends.
Ground floor comprising: Spacious entrance hall, sitting room with wood burner, TV room, kitchen/diner with two sets of bi fold doors to the garden, utility, office/playroom, conservatory, double bedroom, shower room and large single integral garage.
First floor comprising; main bedroom with quality fitted wardrobes, a walk-through dressing room and a stylish en-suite bathroom, second double bedroom with dressing room and en-suite shower room, two further bedrooms with rural outlook and far reaching views, and a house bathroom.
Externally there is a large south facing enclosed garden mainly laid to lawn with low maintenance well planted borders, patio area and fenced in swimming pool with electric pool cover, diving board and slide. There is a large single garage and parking for a further five cars.
The property is a 15-minute walk to Bouley Bay with some of the best cliff path walks in Jersey and only five minutes from the charming woods at Jardin d'Olivet. Local amenities within walking distance include Woodside farm shop, the Trinity Arms Pub, and the local primary school.
INFORMATION
3431 sq ft + integral garage
Mains water and drains
Oil fired central heating
Underfloor heating in kitchen/diner and main bedroom
Solar panels serve to heat the swimming pool
Large integral single garage and parking for 5 cars
Parish rates for 2023 were £650.66
Freehold and Entitled/Licensed
Amenities
- Large open plan kitchen/diner
- Five reception rooms
- Five bedrooms, four bathrooms
- Main bedroom with walk in dressing room and en-suite
- Large enclosed south facing garden
- Swimming pool
- Rural outlook
The Parish: Trinity
Trinity in the north is a large parish which is mainly rural. It has the highest point in Jersey, Les Platons.
